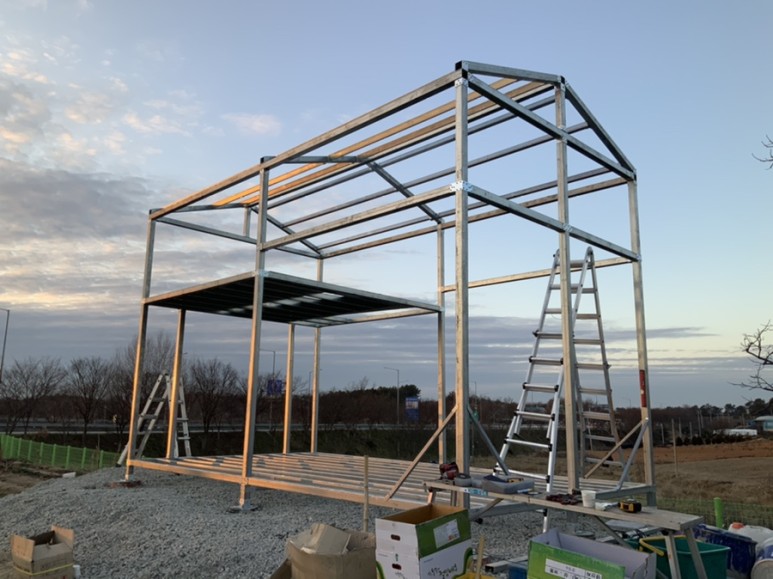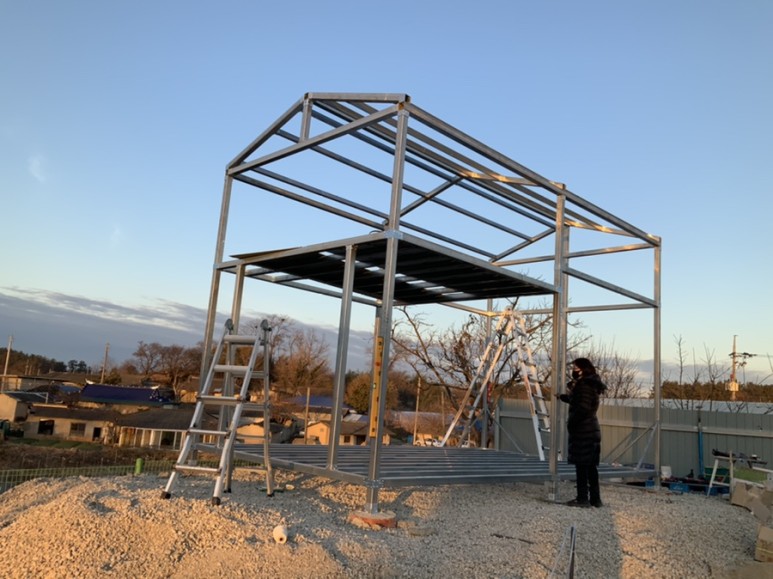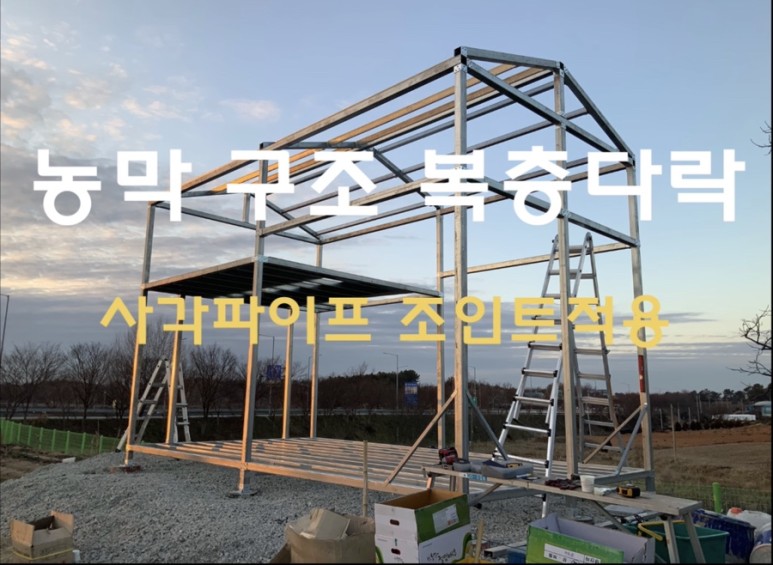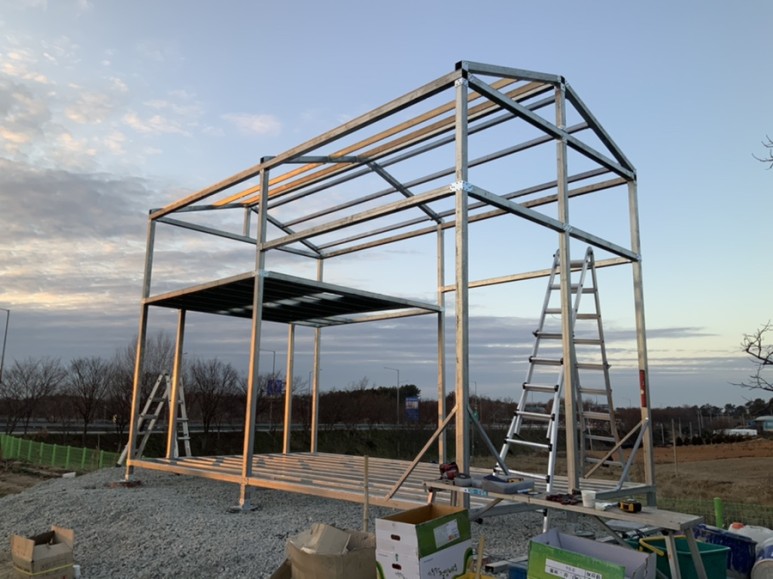Application of square pipe joint for farm structure Leave a comment
We planned to make a farmhouse with an attic structure by hand, and requested for frame construction to support partial assembly on-site construction.
The foundation was prepared by yourself.
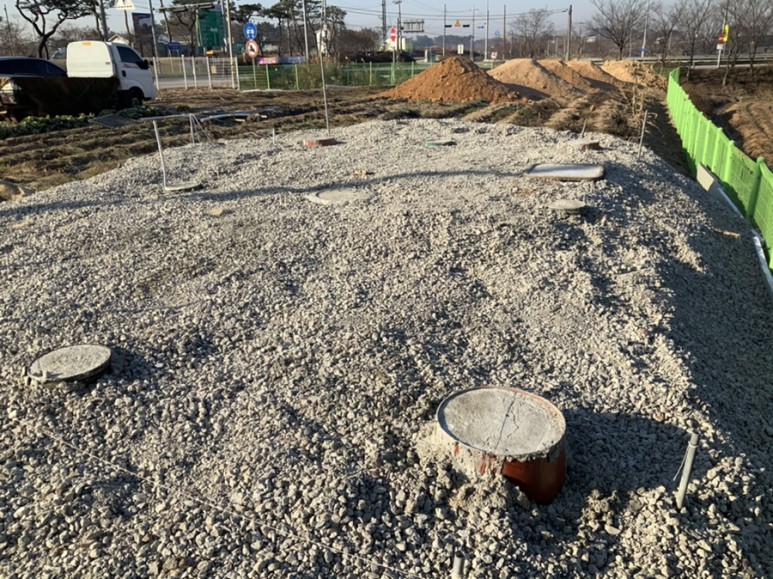
The corner base is a 400mm round cylinder.
The inner foundation was based on a 300mm cylinder.
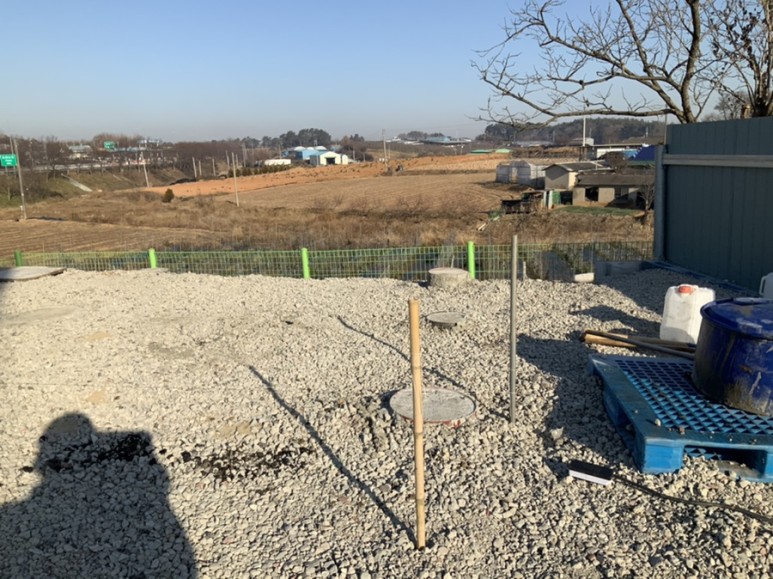
On-site construction after a week
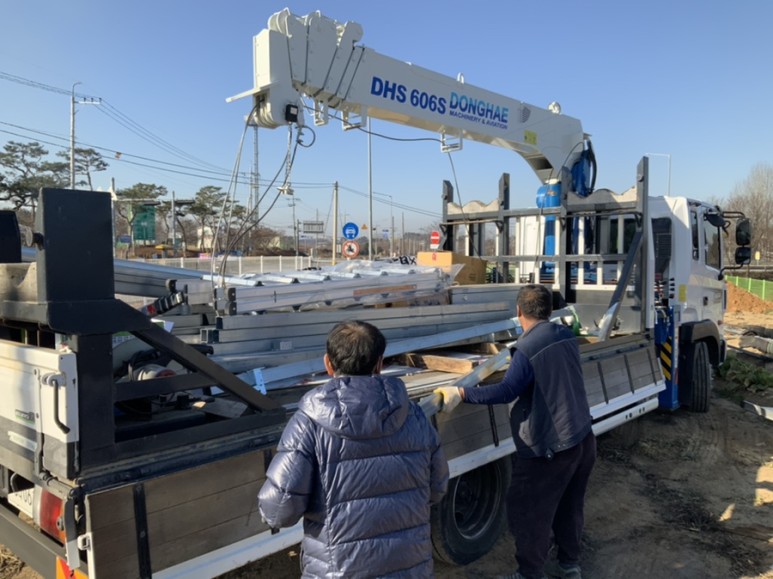
Partial assembly at the factory and import of materials
Non-welded square pipe joint is applied.
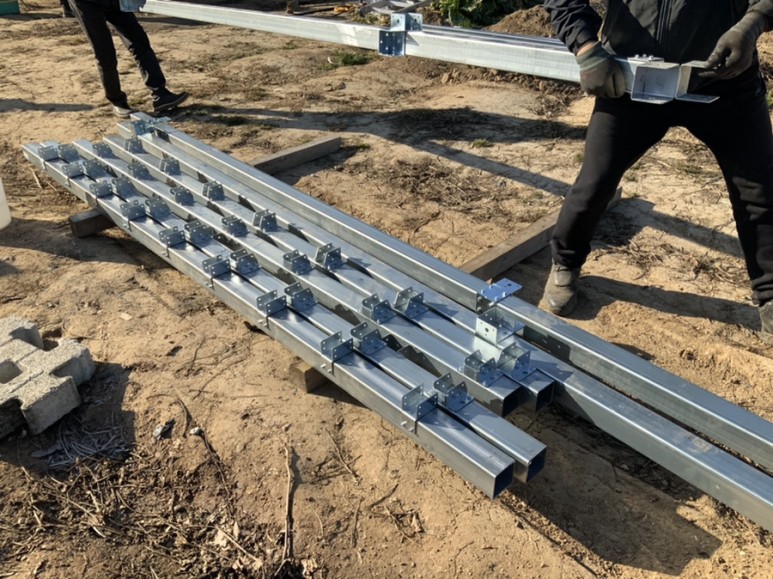
Temporary floor installation to check the horizontal and corner angles for set anchor construction on the foundation
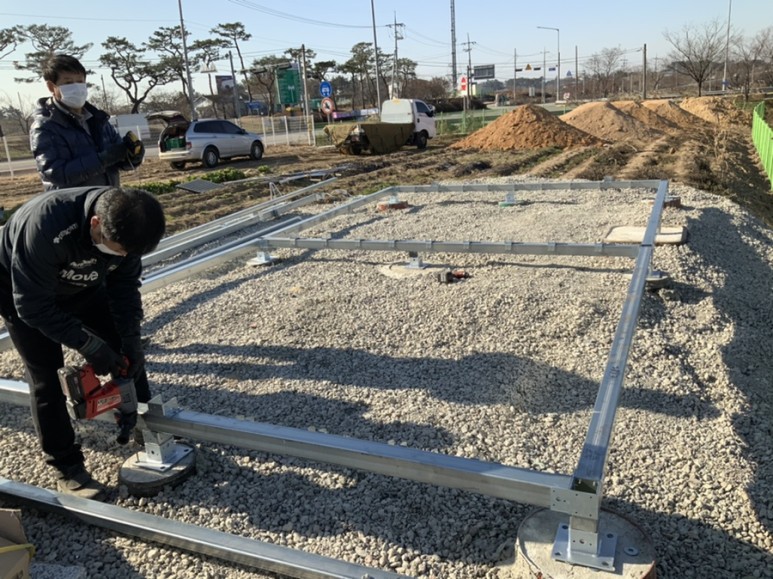
Temporarily form a floor frame in the place where the column should stand, mark the anchor work location and set the angle for each corner.
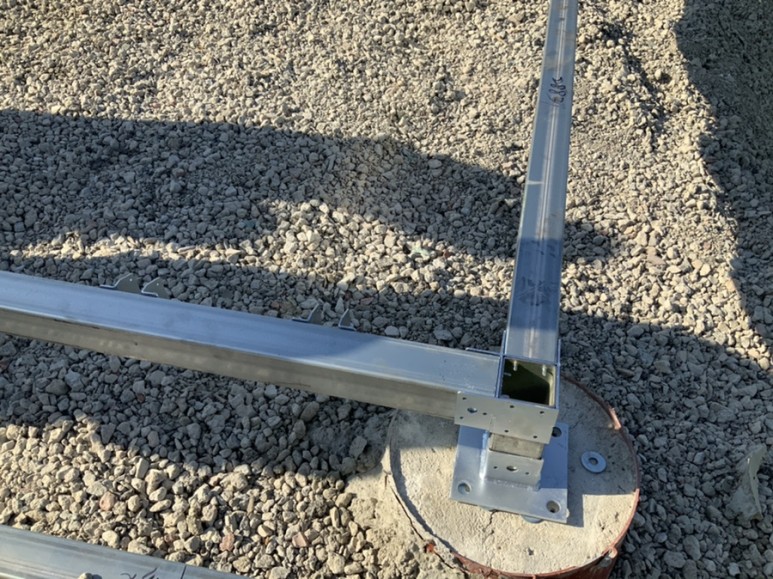
When plate anchoring work is completed
Remove the entrance exam floor frame and build the main pillar
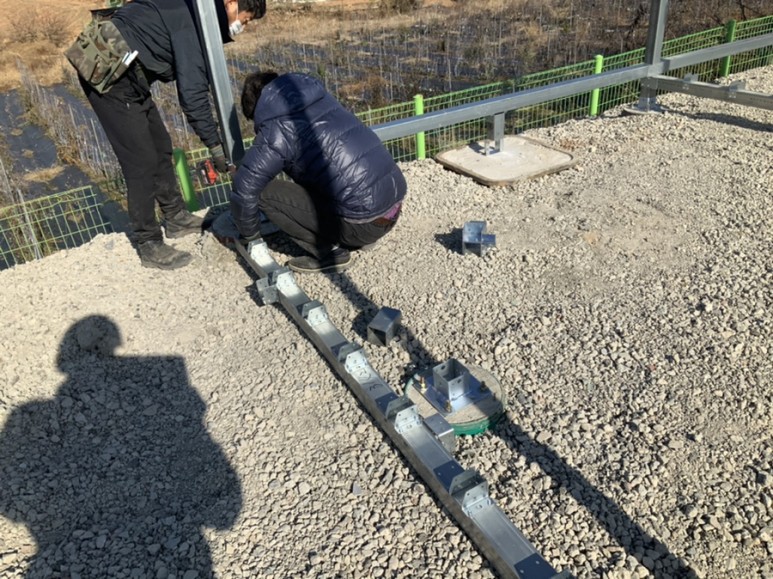
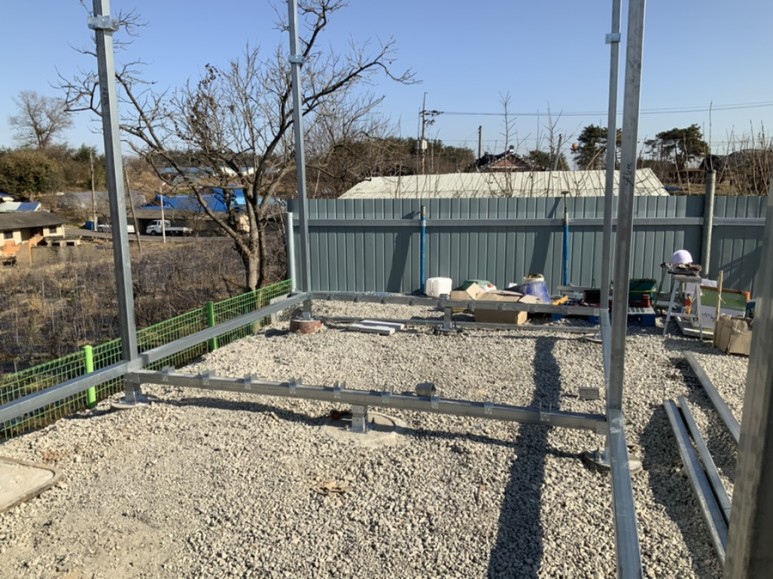
When the pillars are erected, the floor and attic are installed first.
Lay it on the plywood floor for work and proceed with high-altitude work
Fix the corners to keep the column level
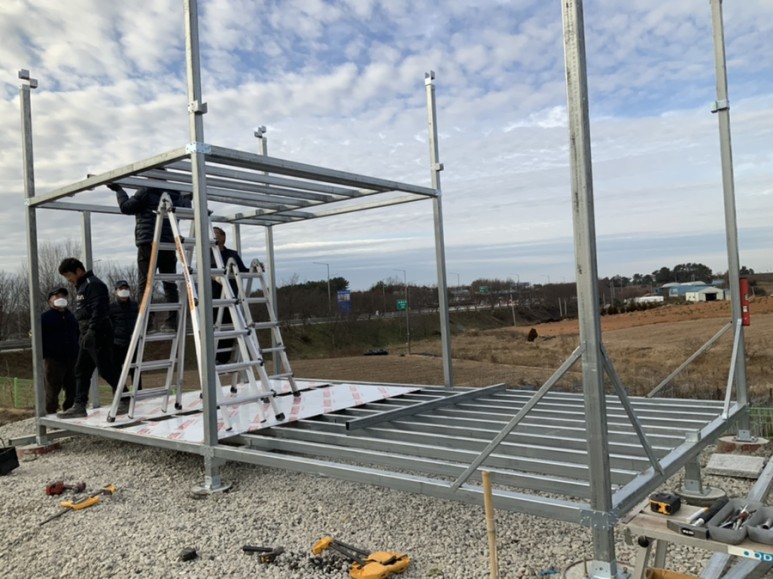
All pipes are cut based on the drawings, so check the dimensions and assembly status at all times.
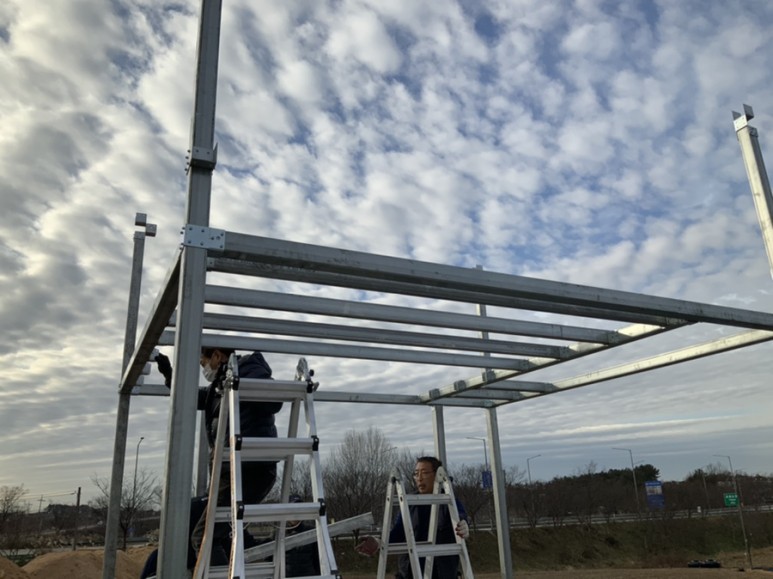
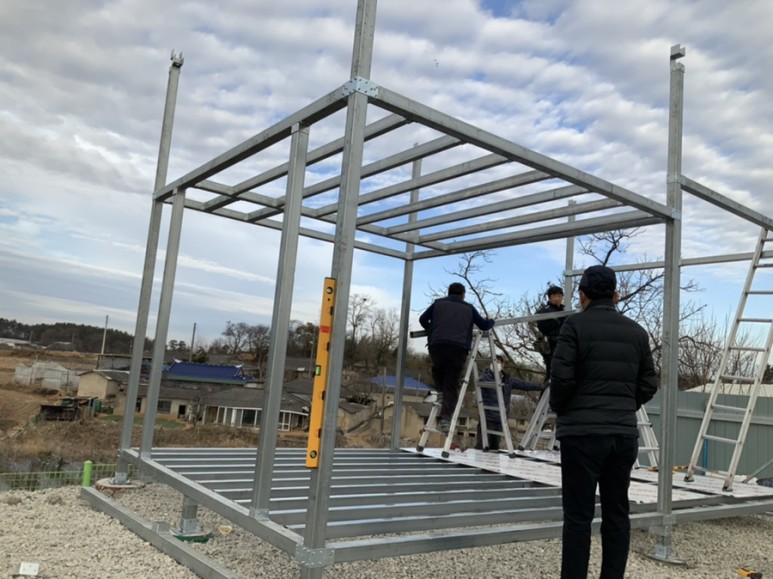
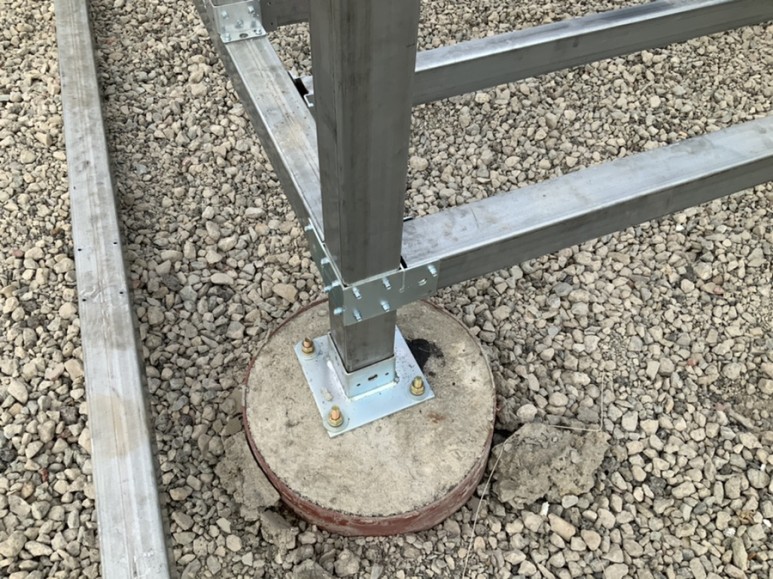
Corner fixation for vertical

The floor is arranged at 407 intervals by applying 75*45 square pipes
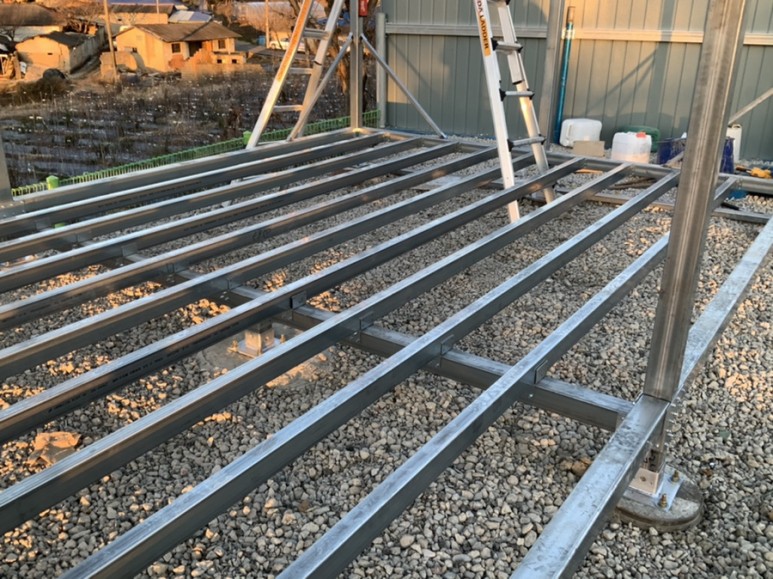
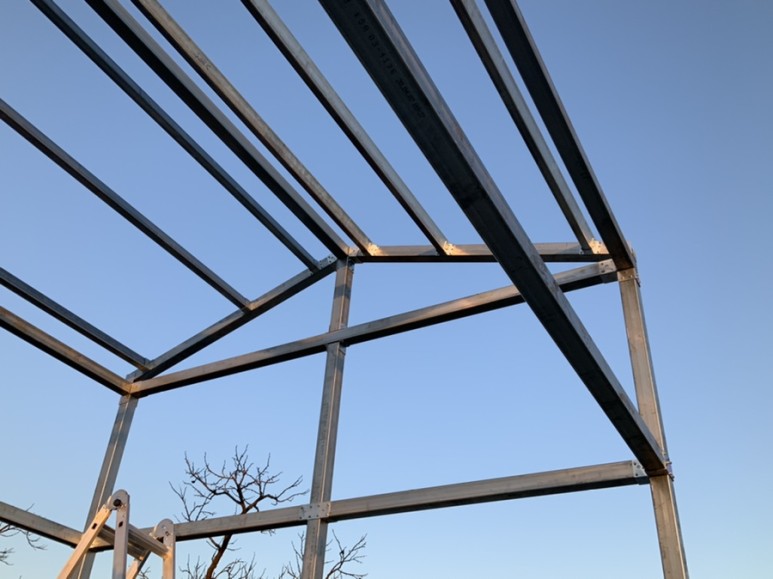
On-site construction is completed in one day
Partial assembly / This is a work that has been carried out in a state in which the foundation is prepared.
